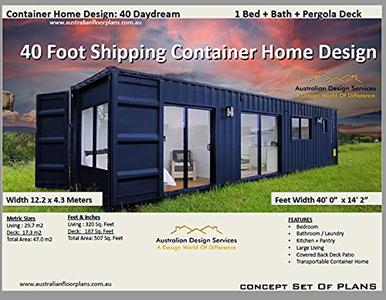
Shipping Container Home Design: 40 Daydream: Concept House Plans- Blueprints in Feet and Inches plus Metric Sizes
by chris morris
English | 2021 | ASIN: B096TKM7YC | 25 pages | PDF | 8.35 MB
INCLUDES
3D Front Render
Floor Plan fully detailed
Elevations Plan fully detailed
Electrical Plan
Section Plan
Copyright release to build
FEATURES
Bedroom
Bathroom / Laundry
Kitchen + Pantry
Large Living
Covered Back Deck Patio
Transportable Container Home
Feet & Inches
Living : 320 Sq. Feet
Deck: 187 Sq. Feet
Total Area: 507 Sq. Feet
Living : 29.7 m2 Metric Sizes
Deck: 17.3 m2
Total Area: 47.0 m2
This beautiful Shipping Container home 1 Bedroom Home.
If you are looking for a low-cost affordable home or need a transportable home solution this home design is ideal for you.
If you have a block of land away from everywhere this could be your own private oasis.
The home in brief:
The design is a 1 Bedroom 40 foot shipping container home to create a spectacular 1-bedroom home design, that features a large bedroom with a well-designed living-dining area, plenty of space It also has a bathroom / laundry area.
The front façade
A real standout!
The is a very good-looking home design, featuring a sl door and 2 windows to give a great looking container home design, easy to build plus it keeps the costs low and affordable.
The Kitchen
The impressive Kitchen open layout has a good storage area, and is equipped to fit a large fridge. design beautifully and compliment the open living area . Entertaining is made easy by opening onto the deck area at the back of the home.
Deck and Patio area.
Relax after a long day in the large entertaining area that is central to this design - This design is the perfect retreat for relaxation and lifestyle.
Bedroom ( Master Bedroom)
The master bedroom is well positioned and has a closet space
A feature sl door to the front, plus a side window give the bedroom plenty of light and ventilation,
Lounge Room
This living area is the prefect size for a small TV room and entertaining area.
It has a feature doors front and back of the entertainment of the design.
Large Deck area
This home has got the ultimate entertaining area, a super large deck which is positioned close to the kitchen and living area, that afternoon BBQ or even the private happy hours.
You can easily set up an outdoor lounge and separate meals area with a good furniture layout plus you could create 2 private sitting areas separated by a few pots plants to form the perfect outdoor space.
Buy Premium From My Links To Get Resumable Support,Max Speed & Support Me

https://uploadgig.com/file/download/6196bd4eE9e7fa0a/ouz1z.Shipping.Container.Home.Design.40.Daydream.Concept.House.Plans.Blueprints.in.Feet.and.Inches.plus.Metric.Sizes.rar

https://rapidgator.net/file/7a990f34a0851b9e7fa2a3affd53c52c/ouz1z.Shipping.Container.Home.Design.40.Daydream.Concept.House.Plans.Blueprints.in.Feet.and.Inches.plus.Metric.Sizes.rar.html

http://nitro.download/view/7258E02DF065052/ouz1z.Shipping.Container.Home.Design.40.Daydream.Concept.House.Plans.Blueprints.in.Feet.and.Inches.plus.Metric.Sizes.rar
