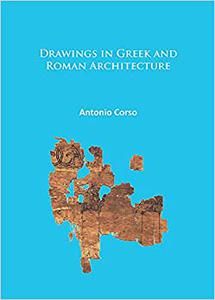
Antonio Corso, "Drawings in Greek and Roman Architecture"
English | 2016 | pages: 134 | ISBN: 1784913715 | PDF | 15,1 mb
This book is an essay on architectural drawings of the Greek and Roman world. The first chapter is focused on the possibility that ancient treatises of architectures were endowed with drawings in order to make clear expositions which sometimes were not easily explainable only with words. Then the drawings which once clarified the treatise of Vitruvius are considered. The problem concerning the possible presence of drawings in post-Vitruvian architectural treatises is also discussed. The issue as to whether descriptive literary compositions sometimes contained illustrations as well is also examined. Then representations of architecture in Roman treatises on divisions of land (the so called gromatic treatises) are considered. The references to architectural drawings in literary and epigraphical testimonia are collected and a catalogue of the surviving Greek and Roman drawings of buildings or of parts of them is given. Thus this research offers all the basic data for the study of an important tool in the context of architecture in antiquity.
Table of Contents
Introduction
1. The treatises written by architects about specific architectural works made by them
2. The illustrations which accompanied the text of the de architectura by Vitruvius
3. Drawings included in handbooks after Vitruvius
4. Images attached to ancient descriptions of architectures
5. Miniature illustrations in Gromatic treatises
6. References to architectural drawings in ancient literatures and inscriptions
7. Archaeological evidence of drawings of architectures
8. Conclusions
9. Catalogue of drawings of architectures in the Greek and Roman world
Links are Interchangeable - No Password - Single Extraction



