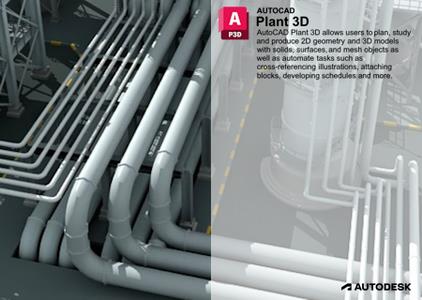
Free Download Autodesk AutoCAD Plant 3D 2025.0.1 | 467.6 mb
Autodeskhas releasedAutoCAD Plant 3D 2025.0.1 Toolset is an extension of AutoCAD, a computer-aided design (CAD) application intended for engineers, architects and construction experts to develop 2D and 3D drawings of products and workpieces with precision.
Owner:Autodesk
Product Name:AutoCAD Plant 3D Toolset
Version:2025.0.1 Update *
Supported Architectures:x64
Website Home Page :www.autodesk.com
Languages Supported:english
System Requirements:Windows **
Software Prerequisites:pre-installed Autodesk AutoCAD Plant 3D 2025.0
Size:467.6 mb
AutoCAD_Plant_3D_2025.0.1_Update.exe
Object_Enabler_for_AutoCAD_Plant_3D_2025_Navisworks.exe
Fixed Issues in AutoCAD Plant 3D Update - Date: April 18, 2024
Problems Reported Through the Customer Error Reporting Utility
As a result of the detailed information that we received from customers who used the Customer Error Reporting Utility, we were able to identify and fix several defects including the following:
P&ID
Application crashes when you change the spec value for a P&ID line segment in the Properties palette.
General Update Content
The following defects have been fixed:
Collaboration Workflow
- It's possible now to check in files to over 50 folders in a single batch.
Mapping External Properties
- Data in Excel files now displays correctly.
Orthographic
- AutoCAD Architecture objects are now shown correctly in the views.
- Fasteners are now shown in the views.
- No orphan annotation enclosure is left in the view when switching viewports.
P&ID
- When selecting the "Auto Insert" option in the annotation settings, instrument annotations are now inserted without a duplication.
- The PLANTANNOTATEDYNAMICINSTRUMENT system variable has been removed.
- When copying an sLine, the line group properties in the tag are also now copied. Additionally, if the PLANTCOPYLINENUMBER system variable is turned on, the new sLine is added to the original line group.
Piping
- The Slip-On flange is now accurately modeled in the piping model when using JIS/JPI content pack.
Project
- The field types in the ✅File Name format setting now work correctly.
- The selection list with both numeric and alphabetic values is now sorted accurately.
Structure
- The GTC component has been updated to address a security vulnerability.
Autodesk AutoCADis computer-aided design software that allows you to efficiently create and document 2D and 3D designs. Industry-specific Autodesk tools, such as architecture, plant 3D, map 3D, MEP, electrical, mechanical and grid design, make Autodesk AutoCAD the number one software for architects, engineers and construction professionals.
Autodesk AutoCAD 2025enhances your 2D and 3D design experience with features that unlock insights and automations with the help of Autodesk AI, tailors to discipline-specific workflows, and stay connected with one experience on desktop, web, and mobile-to capture, share, and review ideas on the go.
TheAutoCAD Plant 3D toolsethelp plant designers create and edit Piping & Instrumentation Diagrams (P&IDs) and to generate and modify process plant models, which they use to produce piping isometrics and piping orthographic drawings.
Introduction to the AutoCAD Plant 3D Toolset
With the introduction of the industry-specific toolsets included in the AutoCAD subscription, identifying the right toolset for your business can be overwhelming. Many companies work with multiple disciplines and need to work with a variety of AutoCAD software applications, and now thanks to One AutoCAD, they can. In this series we will focus on each toolset so that you can easily choose which one is best for your application. This webinar is intended for AutoCAD Users new to the toolsets.
Autodeskhelps people imagine, design and create a better world. Everyone-from design professionals, engineers and architects to digital artists, students and hobbyists-uses Autodesk software to unlock their creativity and solve important challenges.
Autodesk AutoCAD Plant 3D 2025.0.1 Update Win x64 Torrent Download , Autodesk AutoCAD Plant 3D 2025.0.1 Update Win x64 Crack Download , Autodesk AutoCAD Plant 3D 2025.0.1 Update Win x64 Patch Download , Autodesk AutoCAD Plant 3D 2025.0.1 Update Win x64 Serial Keygen Download
