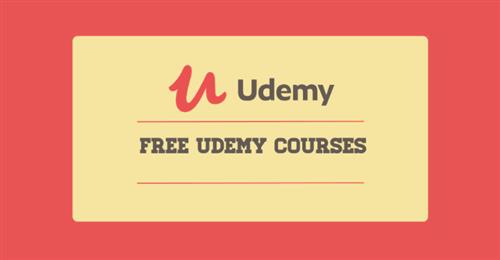
Published 06/2022
MP4 | Video: h264, 1280x720 | Audio: AAC, 44.1 KHz, 2 Ch
Genre: eLearning | Language: English + srt | Duration: 64 lectures (3h 27m) | Size: 2.65 GB
Develop Quality Sections, Details, Cost Estimates and Schedules in Revit
What you'll learn
How to make Revit Schedules
How to make custom wall families
How to make life safety plans
How to make cost estimates
Requirements
Students should have basic knowledge of Revit
Description
Learn how to comprehensively document your project with the Complete Revit Guide To Project Documentation.
Revit is a complex program that can be robust in the development of documentation for a building project. However, you need to make sure you know the right workflows so your project can move smoother. This Complete Revit Guide to Project Documentation will help you know how to take your project from basic drawings to comprehensive set.
Course Outline
This course begins with a primer on making walls in Revit. It's important for each project to know what's in a wall, and customizing walls is a first step. We then develop the foundation wall for the project.
The next sections of the course deal with developing and annotating detail sections. This will help the construction project communication, using Revit's extensive detail library to help get the project built and clear with contractors.
You will next learn about the Revit Rooms and schedules so you can clearly develop spaces around your project. This will also help in develop square footage cost, and ways to divide your space into BIM schedules.
In the Drawing Set section, you will then learn about developing the drawing set, including adding a drawing index, organizing the Revit browser, and also adding important information to the drawings. This will prepare you for the multitude of documentation needed for complete projects.
In the building estimation section, you will learn how to get the costing for a project using Revit's built in estimation tools.
Finally, we finish the course learning about door and window schedules for the project, as well as details to better communicate the project's building information.
Course Outcomes
At the end of this course, you will be able to operate and develop a Revit project to an advanced level. Experienced Architects, Engineers and Contractors will be able to use Revit to it's fullest, and those developing skill will be ready for the next project working with their teams.
About The Instructor
Brandon Aaron Gibbs is a licensed Architect and instructor, successfully helping thousands of students master design, modeling, and rendering in today's top design programs.
Who this course is for
Architects, Designers, Engineers, Building professionals
Homepage
https://www.udemy.com/course/complete-revit-guide-project-documentation-essentials/
https://rapidgator.net/file/8d3e0b9faef936424a143fb9f77008c0/wtzlc.C.R.G..P.D.E.part2.rar.html
https://rapidgator.net/file/f2a891f641487a457953ce5f36a10f68/wtzlc.C.R.G..P.D.E.part1.rar.html
H4S
https://hot4share.com/3wqjg3u5qr12/wtzlc.C.R.G..P.D.E.part2.rar.html
https://hot4share.com/hmcoxmz5nsqi/wtzlc.C.R.G..P.D.E.part1.rar.html

https://nitro.download/view/4341F28AD31F5FA/wtzlc.C.R.G..P.D.E.part2.rar
https://nitro.download/view/74E66790E43FC01/wtzlc.C.R.G..P.D.E.part1.rar

https://uploadgig.com/file/download/E6467B19F3957713/wtzlc.C.R.G..P.D.E.part1.rar
https://uploadgig.com/file/download/e4f8e3f4Db206e00/wtzlc.C.R.G..P.D.E.part2.rar
Links are Interchangeable - No Password - Single Extraction
