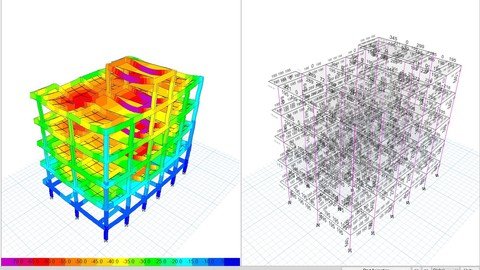
Published 8/2022
MP4 | Video: h264, 1280x720 | Audio: AAC, 44.1 KHz
Language: English | Size: 1.48 GB | Duration: 3h 7m
Using Etabs & RCDC create Structural Detailing Drawings of Beam, Column, Slab and footing as per IS Codes.
What you'll learn
Civil Engineers looking to learn Drafting
Structural Engineers who want to create Detailing Drawings
RCC members Detailing Drawing
Manipulate the Detailing inside RCDC software
Requirements
Need to have knowledge about your local building codes
Description
RCDC is a Bentley software that helps you generate Detailing Drawings for your projects. The course will take you from creating a basic model in Staad Pro to creating drawings for that given project. Further, you would learn how to make a given structure safe in RCDC. The limitations of RCDC and how to overcome them. We will be using IS Codes to carry out the detailing. But you can follow the same steps to create detailing as per your codes as well.This course will take you from the basics of how to import a file into RCDC. Followed by how to work on Columns, then beams, slabs, and foundation. The idea is to gain enough exposure to the software that at the end of it, you can choose the values from your own codes and generate the drawings. RCDC is a great tool to have at your disposal to cut down the project submission time. Note: 1. IS Codes are used. 2. You can follow the steps and change the input values as per your code. 3. The RCDC software will reduce your drafting work for RCDC by 80-85 %. But the rest you will have to manipulate on your own as per the client's requirements.
Overview
Section 1: Introduction
Lecture 1 Introduction
Section 2: Importing Etabs File into RCDC
Lecture 2 Importing Etabs File into RCDC
Section 3: Column Detailing in RCDC
Lecture 3 Column Settings to be done in RCDC
Lecture 4 How to generate Column Detailing Drawings, BOQ & BBS?
Lecture 5 How to Manipulate Column Results in RCDC?
Section 4: Beam Detailing in RCDC
Lecture 6 How to Import Beam data into RCDC from Etabs?
Lecture 7 Beam Settings to be done in RCDC
Lecture 8 How to generate Beam Detailing Drawings, BOQ and BBS?
Section 5: Slab Detailing in RCDC
Lecture 9 How to generate Slab Drawings, BOQ and BBS in RCDC?
Section 6: Footing Detailing in RCDC
Lecture 10 How to generate Footing Detailing, BOQ and BBS in RCDC?
Civil engineers,Structural Engineers
Homepage
https://www.udemy.com/course/etabs-manual-rcdc-structural-design-and-detailing-course/
https://rapidgator.net/file/8d9c7edddbb98dd1915e1e4650a5390d/vdlaj.Etabs.Manual..Rcdc.Structural.Design.And.Detailing.Course.part1.rar.html
https://rapidgator.net/file/27506a5f1f5777268cbb2426727f1d46/vdlaj.Etabs.Manual..Rcdc.Structural.Design.And.Detailing.Course.part2.rar.html

https://uploadgig.com/file/download/a366e7B18241ed69/vdlaj.Etabs.Manual..Rcdc.Structural.Design.And.Detailing.Course.part1.rar
https://uploadgig.com/file/download/Af464099a7a47b00/vdlaj.Etabs.Manual..Rcdc.Structural.Design.And.Detailing.Course.part2.rar

https://nitroflare.com/view/B2C92882A9232A3/vdlaj.Etabs.Manual..Rcdc.Structural.Design.And.Detailing.Course.part1.rar
https://nitroflare.com/view/508BBD88D2D6CB8/vdlaj.Etabs.Manual..Rcdc.Structural.Design.And.Detailing.Course.part2.rar
Links are Interchangeable - No Password - Single Extraction
