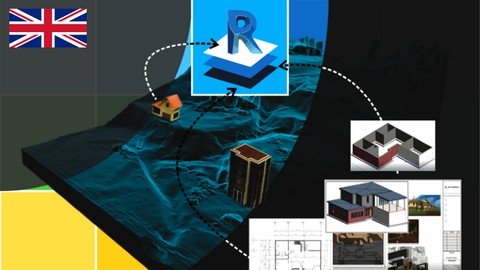
Last updated 2/2022
MP4 | Video: h264, 1280x720 | Audio: AAC, 44.1 KHz
Language: English | Size: 2.61 GB | Duration: 3h 23m
See how a house is modeled - Using AutoDesk Revit
What you'll learn
#BIM - AutoDesk Revit - seeing the construction of house from start to finish
Listen as an expert does - doing and explaining out loud
All in one project
Finishes and details
Requirements
The course is from scratch - although AutoCAD users will enjoy seeing how easy it is, and how life was complicated by making cuts, facades and views that Revit does automatically
Description
Course Definition:#AulaGEOThis is a course to introduce you to Revit modeling, seeing how it is done in a practical way.In the course, you will see the process progressively, while the instructor explains it step by step for 3 hours, without making pauses.The course includes files and libraries used in the course to do what appears in the videos.What will the user learn?Also you going to learn how to place the doors the windows, how to make it look look nice.These are the classes that the course includes, where you will learn more about all the concepts.At the end of your course you will be able to appreciate the complete model of a house/building, making it from the foundations, walls, windows, ceilings and ceilings. We assure you an easy learning with an excellent explanation.#BIM - Easy Revit with a buildingIntroduction to RevitLecture 2: Axes, foundations and wallsLecture 3: Mezzanine Slab, Roofs, Doors, and WindowsLecture 4: Dimensions and quantification of objectsLecture 5: Construction details and layout for printingLecture 6: An example of a large projectLecture 7: Finishes and detailsLecture 8: Furniture and library downloadsLecture 9: Libraries and lightingLecture 10: Render + lightingLecutre 11: Render, lighting, animationBONUS LESSONClase 12: The better of Excel GIS/CAD hacks
Overview
Lecture 1 Introduction to Revit
Section 1: Construction plan detail
Lecture 2 Axes, foundations and walls
Lecture 3 Mezzanine slab, ceilings, doors and windows
Lecture 4 Dimensions and quantification of objects
Lecture 5 Construction details and layout for printing
Lecture 6 Finishes and details
Section 2: Big project example
Lecture 7 A big project with Revit
Section 3: Furnitures
Lecture 8 Furniture and library downloads
Lecture 9 Libraries and lighting
Section 4: Final results
Lecture 10 Render + lighting
Lecture 11 Render, lighting, animation
Enthusiasts of CAD design, architecture and construction
Homepage
https://www.udemy.com/course/bim-learn-revit-easy-english/Download from UploadCloud
https://www.uploadcloud.pro/bdzb9rjuzz7c/rsbla.Learn.Revit..Seeing.How.A.House.Is.Designed.From.Scratch.part1.rar.html
https://www.uploadcloud.pro/xsyv3me8nvhd/rsbla.Learn.Revit..Seeing.How.A.House.Is.Designed.From.Scratch.part2.rar.html
https://www.uploadcloud.pro/r425zhj1ptss/rsbla.Learn.Revit..Seeing.How.A.House.Is.Designed.From.Scratch.part3.rar.html

https://rapidgator.net/file/e479fa58895d441d633a96ab3372d2f2/rsbla.Learn.Revit..Seeing.How.A.House.Is.Designed.From.Scratch.part1.rar.html
https://rapidgator.net/file/113279c0d4e116d55ff63d307bb8bf06/rsbla.Learn.Revit..Seeing.How.A.House.Is.Designed.From.Scratch.part2.rar.html
https://rapidgator.net/file/5eb2e006796f2630a54dd8af1fde9e46/rsbla.Learn.Revit..Seeing.How.A.House.Is.Designed.From.Scratch.part3.rar.html

https://uploadgig.com/file/download/759a1e34c98811E8/rsbla.Learn.Revit..Seeing.How.A.House.Is.Designed.From.Scratch.part1.rar
https://uploadgig.com/file/download/F91aa149B9f08b80/rsbla.Learn.Revit..Seeing.How.A.House.Is.Designed.From.Scratch.part2.rar
https://uploadgig.com/file/download/37bf0Cd1150EC3A0/rsbla.Learn.Revit..Seeing.How.A.House.Is.Designed.From.Scratch.part3.rar

https://nitroflare.com/view/FF580D4D1CB8930/rsbla.Learn.Revit..Seeing.How.A.House.Is.Designed.From.Scratch.part1.rar
https://nitroflare.com/view/65ABA215120F899/rsbla.Learn.Revit..Seeing.How.A.House.Is.Designed.From.Scratch.part2.rar
https://nitroflare.com/view/942668E167EA946/rsbla.Learn.Revit..Seeing.How.A.House.Is.Designed.From.Scratch.part3.rar
Links are Interchangeable - No Password - Single Extraction
