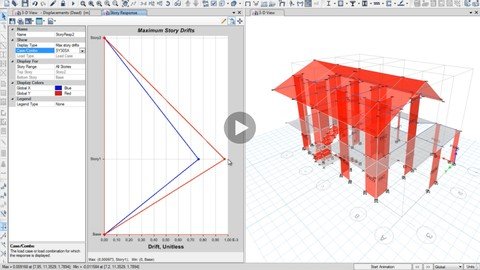
Last updated 2/2022
MP4 | Video: h264, 1280x720 | Audio: AAC, 44.1 KHz
Language: English | Size: 813.43 MB | Duration: 1h 32m
Specialized Structural Masonry Project
What you'll learn
Stiffness Center Correction
Static Vs Dynamic Cut
Walls capacity demand
Slab Mesh Floor
Requirements
Interest in the calculation of Structural Masonry
Description
Course DefinitionPrepare a real project of housing with Structural Masonry Walls, using the most powerful tool on the market in structural calculation Software ETABS 17.0.1Explain in detail everything related to the regulations: Regulations for Design and Construction of Buildings in Structural Masonry R-027. and the latter will be compared with the ACI318-14 recommendations regarding the design of shear walls.Explain in detail everything related to the regulations: Regulation for Seismic Analysis and Design of Structures R-001.Detailing of a Structural Masonry Wall.Incorporation to the Model of the Design of Foundations of running footings, using Interaction-Soil-Structures. In addition, there will be a Real Land Study of the AreaWhat will the user learn?Structural Masonry with ETABS 17.0.1-Module P4Center of Stiffness Correction, Wall Capacity Demand, Static Vs Dynamic Cut, Drift Calculation, Floor Slab Mesh, Dead Load Adjustment.This module includes:Lecture 1: IntroductionLecture 2: P2 Stiffness Center CorrectionLecture 3: P3 Stiffness Center CorrectionLecture 4: P4 Stiffness Center CorrectionLecture 5: Walls capacity demandLecture 6: Static Vs Dynamic CutLecture 7: Drift CalculationLecture 8: Slab Mesh FloorLecture 9: Dead Load Adjustment#AulaGEO - 4The AulaGeo team worked hard on this course. It was developed in Spanish by Orozco, voiced by Gabriella for English speaking students.
Overview
Section 1: Introduction
Lecture 1 Introduction
Section 2: Stiffness Center and walls capacity
Lecture 2 P2 Stiffness Center Correction
Lecture 3 P3 Stiffness Center Correction
Lecture 4 P4 Stiffness Center Correction
Lecture 5 Walls capacity demand
Section 3: Static Vs Dynamic Cut
Lecture 6 Static Vs Dynamic Cut
Section 4: Drift, slabs and dead load calculation
Lecture 7 Drift Calculation
Lecture 8 Slab Mesh Floor
Lecture 9 Dead Load Adjustment
Section 5: Buiding design - introduction
Lecture 10 Buiding design - introduction
Engineering students, Engineers with or without experience, and Architects.
Homepage
https://www.udemy.com/course/bim-structural-masonry-with-etabs-module-4/
https://rapidgator.net/file/6d54ad89bccd92183765951e3d984040/obbcs.Etabs.Structural.Desig..Stiffness.Center.Wall.Capacity.4.rar.html

https://uploadgig.com/file/download/389a046a33A7b0BE/obbcs.Etabs.Structural.Desig..Stiffness.Center.Wall.Capacity.4.rar

https://nitroflare.com/view/9E3C23D6AE7C9FA/obbcs.Etabs.Structural.Desig..Stiffness.Center.Wall.Capacity.4.rar
Links are Interchangeable - No Password - Single Extraction
