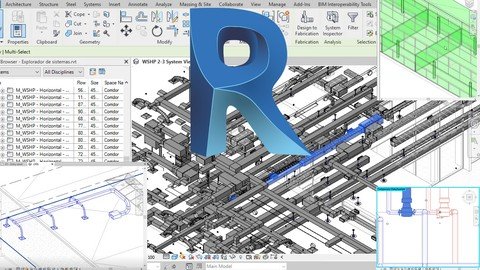
Last updated 6/2020
MP4 | Video: h264, 1280x720 | Audio: AAC, 44.1 KHz
Language: English | Size: 2.43 GB | Duration: 3h 44m
Energy and mechanical design with BIM
What you'll learn
Create templates with settings suitable for mechanical design
Carry out energy analysis based on building data
Create thermal load reports
Export to external simulation software using gbXML
Create mechanical systems within Revit
Create piping system for mechanical installations
Design duct and pipe sizes from BIM model
Requirements
It is advantageous to be familiar with the Revit environment
It is necessary to have Revit 2020 or higher to open the exercise files
Description
In this course we will concentrate on the use of Revit tools that assist us in performing energy analysis of buildings. We will see how to enter energy information in our model and how to export this information for treatment outside of Revit.#AulaGEOIn the final section, we will pay attention to creating logical duct and pipe systems, creating those elements, and using the Revit engine to design sizes and verify performance.content:Lecture 1: IntroductionLecture 2: Templates with mechanical configurationsLecture 3: Links for collaborative workLecture 4: Create spacesLecture 5: Place spacesLecture 6: Create space tablesLecture 7: Modify space propertiesLecture 8: Create zonesLecture 9: Modify construction optionsLecture 10: Thermal load analysisLecture 11: Load analysisLecture 12: Climate dataLecture 13: Sliver spacesLecture 14: Level of detail of the reportLecture 15: Load analysis detailsLecture 16: Thermal load reportsLecture 17: Export gbXML to simulation softwareLecture 18: Systems ExplorerLecture 19: Mechanical configurationsLecture 20: Duct connectorsLecture 21: Create mechanical systemsLecture 22: Mechanical piping configurationLecture 23: Pipe connectorsLecture 24: Piping systemsLecture 25: Place terminalsLecture 26: Place mechanical equipmentLecture 27: Create routing schemeLecture 28: Manual routingLecture 29: Duct sizesLecture 30: Mechanical piping equipmentLecture 31: Mechanical pipe routingLecture 32: Manual pipe editingLecture 33: Mechanical pipe sizeLecture 34: Loss reportsLecture 35: Farewell
Overview
Section 1: Introduction
Lecture 1 Introduction
Lecture 2 Templates with mechanical configurations
Lecture 3 Links for collaborative work
Section 2: Energy Design
Lecture 4 Create spaces
Lecture 5 Place spaces
Lecture 6 Create space tables
Lecture 7 Modify space properties
Lecture 8 Create zones
Lecture 9 Modify construction options
Lecture 10 Thermal load analysis
Lecture 11 Load analysis
Lecture 12 Climate data
Lecture 13 Sliver spaces
Lecture 14 Level of detail of the report
Lecture 15 Load analysis details
Lecture 16 Thermal load reports
Lecture 17 Export gbXML to simulation software
Section 3: Design of mechanical installations
Lecture 18 Systems Explorer
Lecture 19 Mechanical configurations
Lecture 20 Duct connectors
Lecture 21 Create mechanical systems
Lecture 22 Mechanical piping configuration
Lecture 23 Pipe connectors
Lecture 24 Piping systems
Lecture 25 Place terminals
Lecture 26 Place mechanical equipment
Lecture 27 Create routing scheme
Lecture 28 Manual routing
Lecture 29 Duct sizes
Lecture 30 Mechanical piping equipment
Lecture 31 Mechanical pipe routing
Lecture 32 Manual pipe editing
Lecture 33 Mechanical pipe size
Lecture 34 Loss reports
Section 4: Conclusion
Lecture 35 Farewell
BIM managers,BIM modelers,HVAC Modeler,REVIT/BIM Mechanical Modeler,HVAC Draftsman
Homepage
https://www.udemy.com/course/revit-mep-mechanical-systems/Download from UploadCloud
https://www.uploadcloud.pro/tj7nmniyhby3/whvlm.Revit.Mep..Mechanical..Hvac.Systems.part1.rar.html
https://www.uploadcloud.pro/gklgbpzpgl5b/whvlm.Revit.Mep..Mechanical..Hvac.Systems.part2.rar.html
https://www.uploadcloud.pro/i2a3tpgogw58/whvlm.Revit.Mep..Mechanical..Hvac.Systems.part3.rar.html

https://rapidgator.net/file/7244107bcbbaf75fedd1fef772b14d0a/whvlm.Revit.Mep..Mechanical..Hvac.Systems.part1.rar.html
https://rapidgator.net/file/eeb76d3203b0a69fc56dbb8fe33ac4e4/whvlm.Revit.Mep..Mechanical..Hvac.Systems.part2.rar.html
https://rapidgator.net/file/66401794933b1188fb97e09122db4d9f/whvlm.Revit.Mep..Mechanical..Hvac.Systems.part3.rar.html

https://uploadgig.com/file/download/59372eb1c673eb95/whvlm.Revit.Mep..Mechanical..Hvac.Systems.part1.rar
https://uploadgig.com/file/download/828f0db7B36f9071/whvlm.Revit.Mep..Mechanical..Hvac.Systems.part2.rar
https://uploadgig.com/file/download/7267f610f60d26c9/whvlm.Revit.Mep..Mechanical..Hvac.Systems.part3.rar

https://nitroflare.com/view/21625410BCE515E/whvlm.Revit.Mep..Mechanical..Hvac.Systems.part1.rar
https://nitroflare.com/view/B93DEC2F6C1E499/whvlm.Revit.Mep..Mechanical..Hvac.Systems.part2.rar
https://nitroflare.com/view/0B6A0BEC5F5A8FA/whvlm.Revit.Mep..Mechanical..Hvac.Systems.part3.rar
Links are Interchangeable - No Password - Single Extraction
