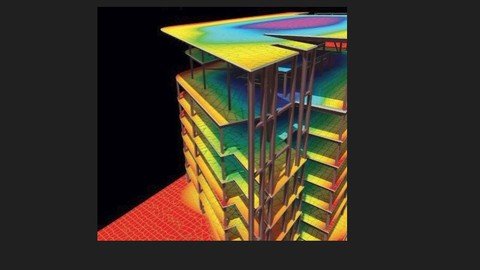
Published 12/2022
MP4 | Video: h264, 1280x720 | Audio: AAC, 44.1 KHz
Language: English | Size: 1.01 GB | Duration: 1h 27m
Design of Modern House Using Robot Structural Analysis
What you'll learn
ROBOT STRUCTURAL ANALYSIS
Design of Each Element
Design of Hordi slab
Design of Flat slab
Requirements
No experience needed . you will learn everything you need to know
Description
hi in this course you will learn how to design a modern house using robot structural analysisNo experience needed . you will learn everything you need to knowEach video will give you information on how to be flexible with software and how to deal with any resultsRobot structural analysis's is a software of finite element that can make design of any structural you will meet in the market ( concrete - steel or mixt) and Robot structural analysis is a Autodesk software that you make your life easy because the integration between Revit and AutoCAD - Advance steel- Civil 3D - Dynamo ( visual programing ) and a lot of software I will teaching you in near futureIn this course I will give an idea on how to design a modern house this design will be from a to z or we can say from zero to heroso this will help so much to understand how to make design in robotoutcome of course :how to be flexible with Robot analysis softwarehow to model a 3d model in robothow to design each element (( column - beam ))how to design (( hordi slab - flat slab ))how to design foundation (( isolated footing - combined footing)thank youEng. hussein salehWhat you'll learnDesign of modern houseDesign of Each ElementDesign of Rib slabDesign of Flat slab
Overview
Section 1: Introduction
Lecture 1 Presentation of the Course
Section 2: Convert Architectural Plan to Structural Plan then Analytical plan
Lecture 2 Convert Architectural Plan to Structural Plan
Section 3: Introduction of Software (Robot)
Lecture 3 Introduction of Software (Robot)
Section 4: How To Model Our 3D Finite Element Model
Lecture 4 Modeling
Section 5: LOAD
Lecture 5 SW ; SDL ; LL ; ULS ; SLS
Section 6: How To Deal With Our Results
Lecture 6 Results Discussion
Section 7: Design of column & Beams
Lecture 7 Design of Column
Lecture 8 Design of Beams
Section 8: Design of Slab & Footing
Lecture 9 Design of Flat Slab
Lecture 10 Design of Footing
Lecture 11 Design of Combined Footing
Structural Engineer
Homepage
https://www.udemy.com/course/robot-structural-analysis-autodesk/Download From 1DL
https://1dl.net/hqwump7gjuc1/jutid.Robot.Structural.Analysis.Autodesk.part1.rar
https://1dl.net/xcurz1lq8s44/jutid.Robot.Structural.Analysis.Autodesk.part2.rar

https://rapidgator.net/file/c1668213e8ecc89293dabac4e590e318/jutid.Robot.Structural.Analysis.Autodesk.part1.rar.html
https://rapidgator.net/file/4464419c47d034be235e943197da190b/jutid.Robot.Structural.Analysis.Autodesk.part2.rar.html

https://uploadgig.com/file/download/98de91e852B39509/jutid.Robot.Structural.Analysis.Autodesk.part1.rar
https://uploadgig.com/file/download/f47418293d4a534f/jutid.Robot.Structural.Analysis.Autodesk.part2.rar

https://nitroflare.com/view/F05B3FF3DA5DF6C/jutid.Robot.Structural.Analysis.Autodesk.part1.rar
https://nitroflare.com/view/7F4B7F508DCE0EC/jutid.Robot.Structural.Analysis.Autodesk.part2.rar
Links are Interchangeable - No Password - Single Extraction
