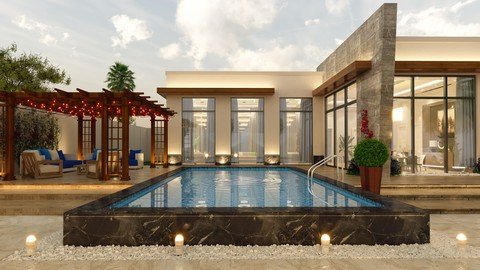
Last updated 3/2022
MP4 | Video: h264, 1280x720 | Audio: AAC, 44.1 KHz
Language: English | Size: 1.94 GB | Duration: 1h 49m
This course will be your guide for any of your Exterior projects.(2022)
What you'll learn
Building up a complete Architectural project with landscaping
Setting up the best Vray render parameters
How to use and apply different type of light
Applying textures professionally
How to manage and merge 3D models to the scene
Requirements
3Ds Max 2018 or higher, any version of Vray Render, Any version of Autocad.
This course for intermediate level trainers so you need to know the basics of 3Ds Max and Vray Render.
Description
Many Architecture students and 3D designers who have started working on 3Ds Max can't create a realistic scene when it comes to working on a complete Architectural project since they still can't set the right materials, lighting and render parameters in the right way. If you have one of these problems, this course is ideal for you. This course was designed and prepared carefully to be your guide for your future projects. We will work together on one of my real projects using 3ds Max and Vray render. You will learn the efficient tips I used and the steps to follow which will significantly reduce project worktime. I will also explain every tool that we need to convert 2D plans into a realistic 3D model. We will learn how to set lights, materials and vray parameters to get a high quality render. I compacted the course's video times to deliver information in less than 2 hours. This course will keep updated and developed frequently to make sure it covers all of your needs. Besides all of that you will find a gift in the resources: I have included many high quality textures and 3D models ready to be used in your projects. Best wishes.Samer KaterjiLecturer at GUAN universityOwner and Manager at The Interiors office
Overview
Section 1: Get to know the project
Lecture 1 Introduction
Lecture 2 Get to know the project
Section 2: Exporting 2D plan into 3Ds MAX
Lecture 3 Preparing AutoCAD plan
Lecture 4 Extrude modifier explanation
Section 3: Modelling the project
Lecture 5 Modelling 1
Lecture 6 Modelling 2
Section 4: Render setup
Lecture 7 Setting up Vray Render parameters
Section 5: Lightning introduction
Lecture 8 Introduction
Lecture 9 Dome Light+HDRI
Lecture 10 Vray Plan Light
Lecture 11 Vray IES light
Section 6: Applying Materials
Lecture 12 Introduction
Lecture 13 walls paint texture
Lecture 14 Creating Window and marble Materials
Lecture 15 Creating the pool material
Lecture 16 Creating the front yard materials
Section 7: Merging 3D models
Lecture 17 Mergin 3d Models
Section 8: Post Production
Lecture 18 Post Production
Architecture students,Junior Architects,3D designers
Homepage
https://www.udemy.com/course/full-exterior-workshop-using-3ds-max-vray/Fikper
kdzzp.Exterior.Workshop.Using.3Ds.Max..Vray..Photoshop.part1.rar.html
kdzzp.Exterior.Workshop.Using.3Ds.Max..Vray..Photoshop.part2.rar.html
kdzzp.Exterior.Workshop.Using.3Ds.Max..Vray..Photoshop.part3.rar.html
Rapidgator
kdzzp.Exterior.Workshop.Using.3Ds.Max..Vray..Photoshop.part1.rar.html
kdzzp.Exterior.Workshop.Using.3Ds.Max..Vray..Photoshop.part2.rar.html
kdzzp.Exterior.Workshop.Using.3Ds.Max..Vray..Photoshop.part3.rar.html
Uploadgig
kdzzp.Exterior.Workshop.Using.3Ds.Max..Vray..Photoshop.part1.rar
kdzzp.Exterior.Workshop.Using.3Ds.Max..Vray..Photoshop.part2.rar
kdzzp.Exterior.Workshop.Using.3Ds.Max..Vray..Photoshop.part3.rar
NitroFlare
kdzzp.Exterior.Workshop.Using.3Ds.Max..Vray..Photoshop.part1.rar
kdzzp.Exterior.Workshop.Using.3Ds.Max..Vray..Photoshop.part2.rar
kdzzp.Exterior.Workshop.Using.3Ds.Max..Vray..Photoshop.part3.rar
Please Help Me Click Connect Icon Below Here and Share News to Social Network | Thanks you !
